VR for Architectural Prototyping
The University of Sydney is in the planning stage of building a new building with louvers on it's facade. As these louvers will be static, this prototype allows stakeholders to experience how sunlight will entre the room at different times of day and year with the freedom to edit the louvers positions.
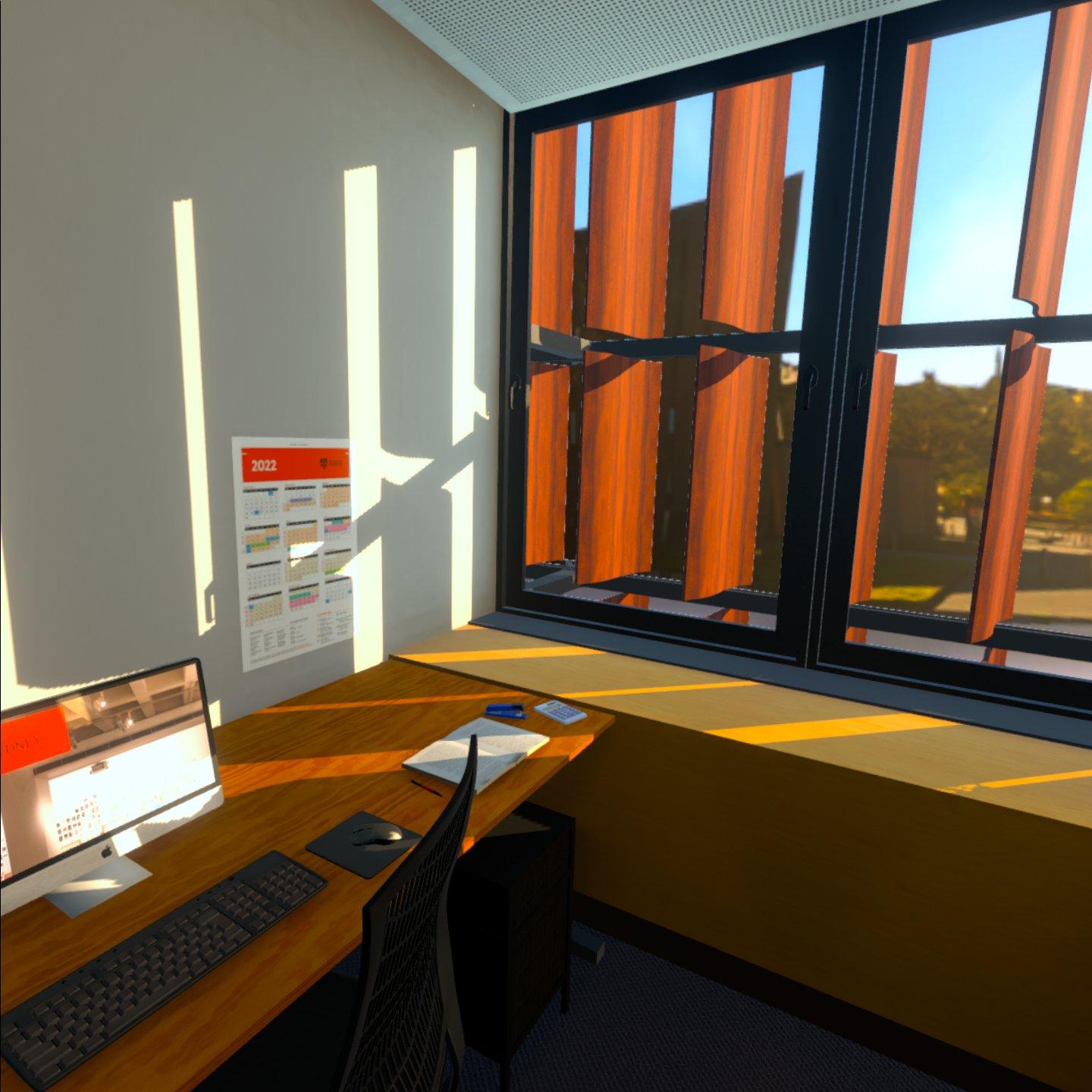
University of Sydney
2022
This experience was made in conjunction with Dr. Anastasia Golba.
My roles:
- Unity Developer:
~ XR Interaction Toolkit
~ Oculus
~ Post Processing (realistic) - User Experience:
~ User Interface
Challenge
To build a physical copy of a proposed building is an expensive endevour, even if you don't include adjustable louvers. To use a 2D digital version does not give you a real understanding of the space. VR allows the immersion of a copy while having the editability of the digital world.
Features - Architectural
Core features were defined by Anastasia and stakeholders who comissioned the project. The were:
~ Sun accuratly enters the room through the louvers.
~ Users can select time of year and hour of day.
~ Users can rotate the whole building to test new orientations.
With these core roles defined we developed the interactions and the scene in tandem. Anastasia provided the architectural models and I developed the scene's functionality and ambience to improve user immersion.
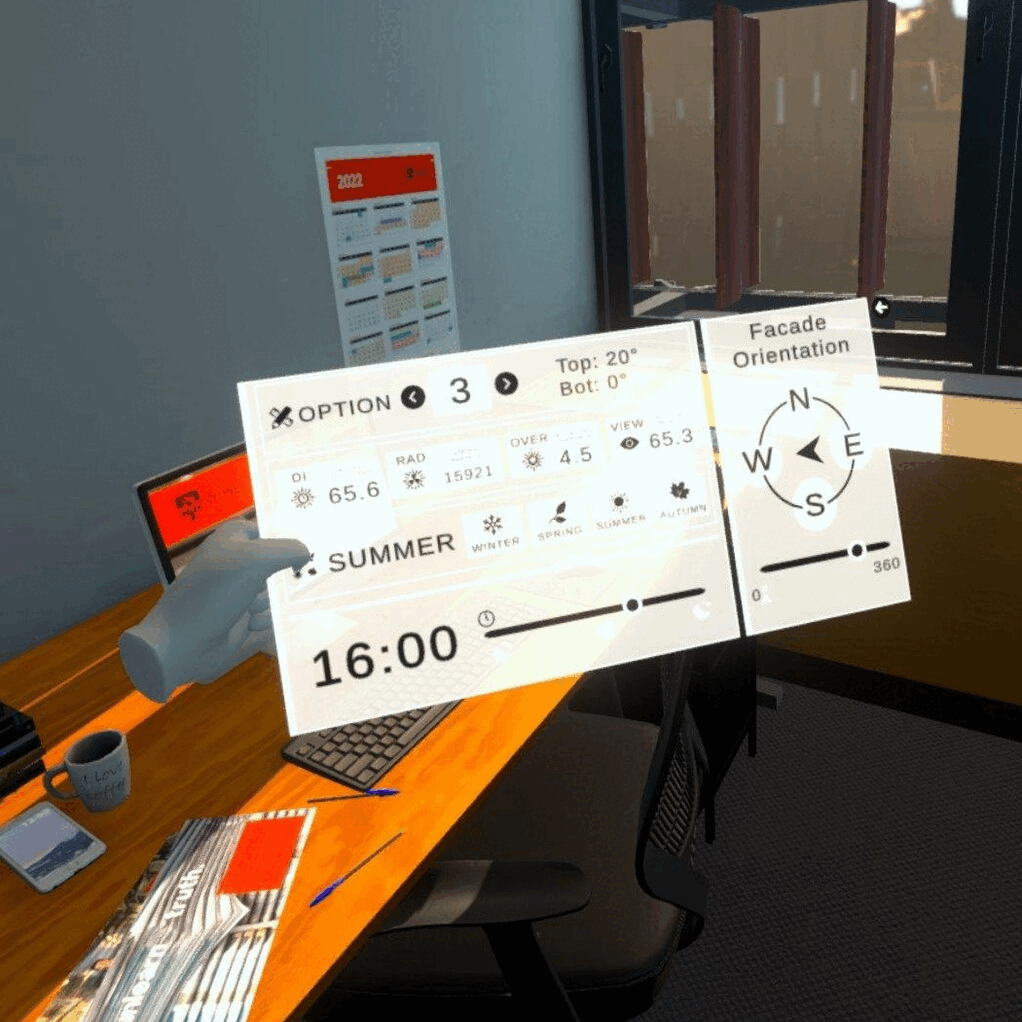
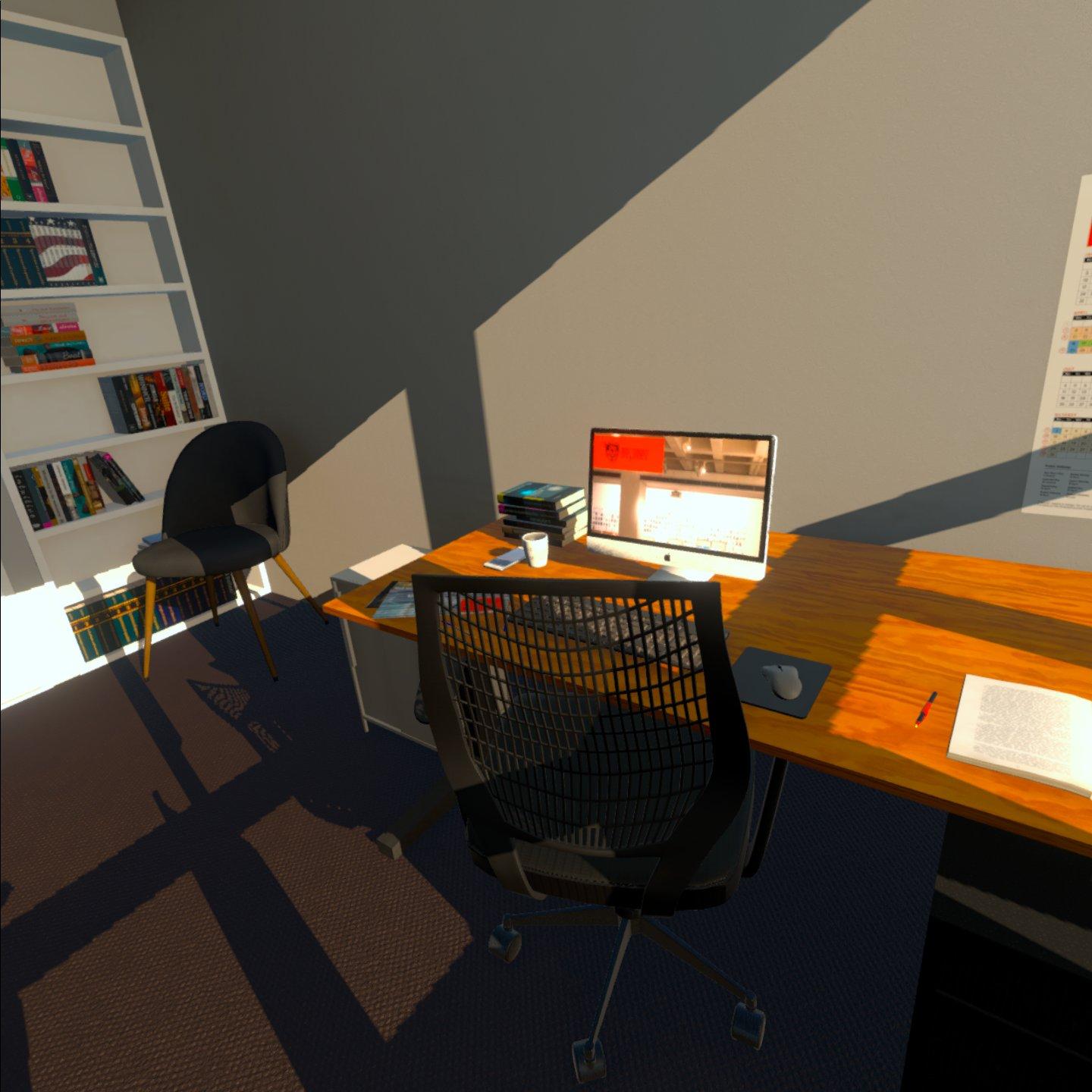
Outcome and Reflection
Simplicity and realism made this a successful product. Using various immersive techniques,
including Post Processing and ambient audio reflecting time of day, users had very little adjustment friction to the VR room.
Combining this with a simple UI allowed stakeholders from non-technical backgrounds to collaborate and discuss future designs and experience the end-product.
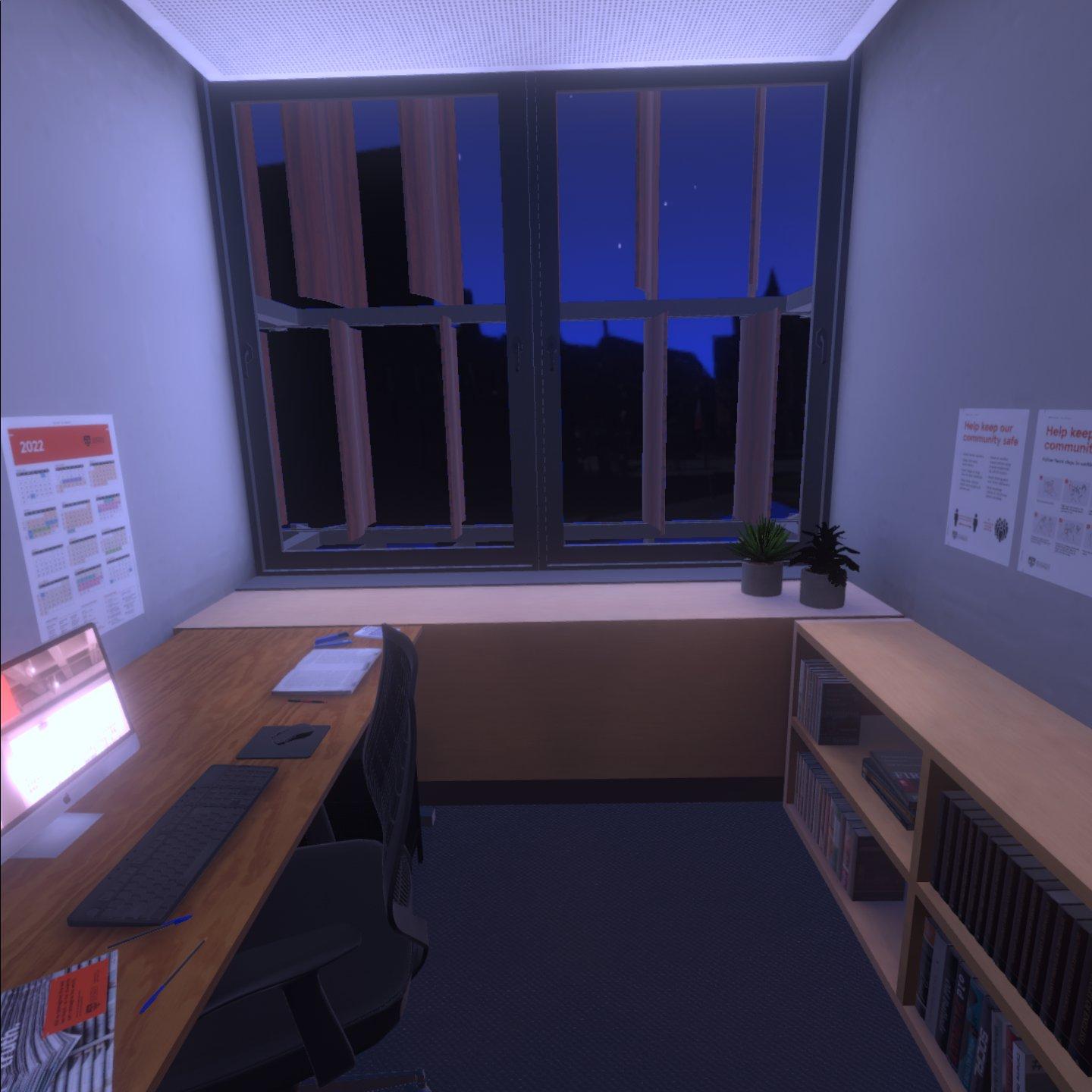
Night
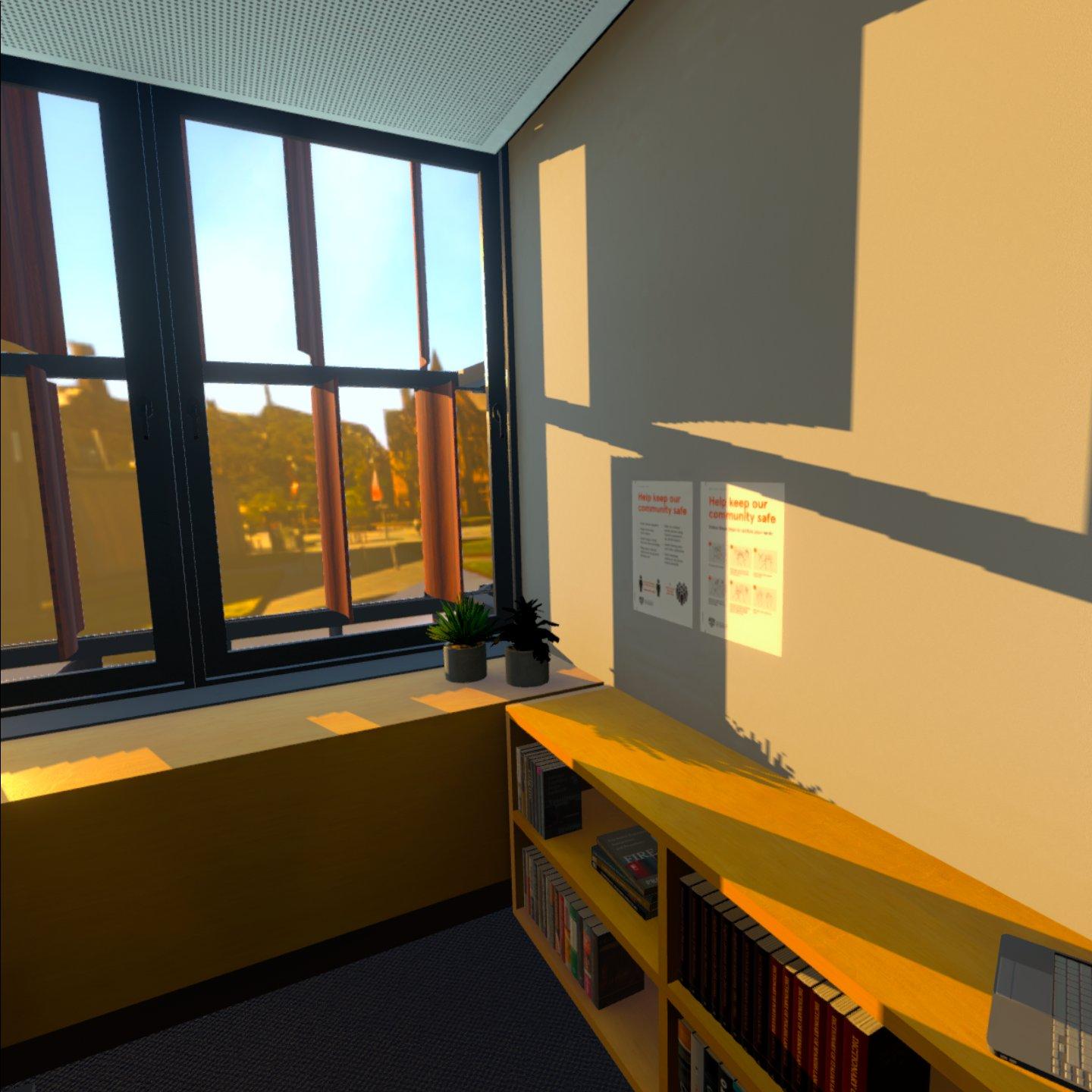
Daylight
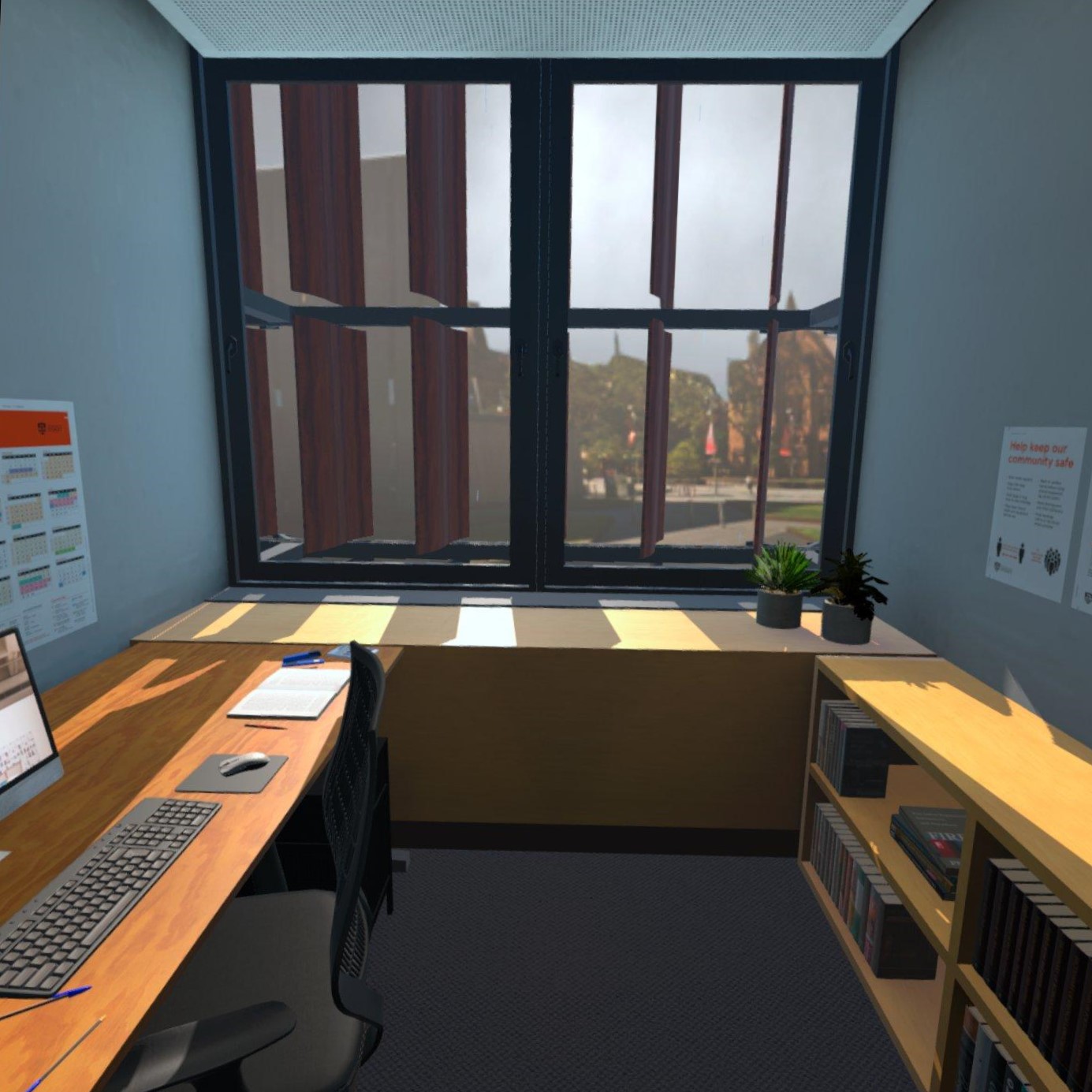
Rain